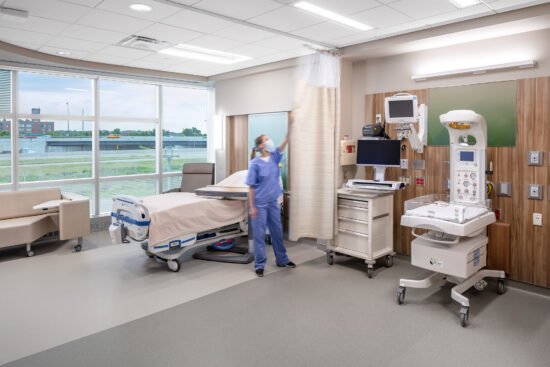Regions Family Birth Center Grand Opening
Today is a big day for Regions Hospital as they open the new Family Birth Center in downtown St. Paul!
“It was a pleasure working with Regions staff on this exciting project. The staff’s enthusiasm and commitment to make this space inviting and comforting for families truly inspired the design team. It was a pleasure to work with BWBR, Kimley-Horn, ERA, Kraus-Anderson, Hunt Electric, and Schadegg Mechanical to bring this project from the concept stage through the design and construction.” – Darin May, Partner at Dunham
