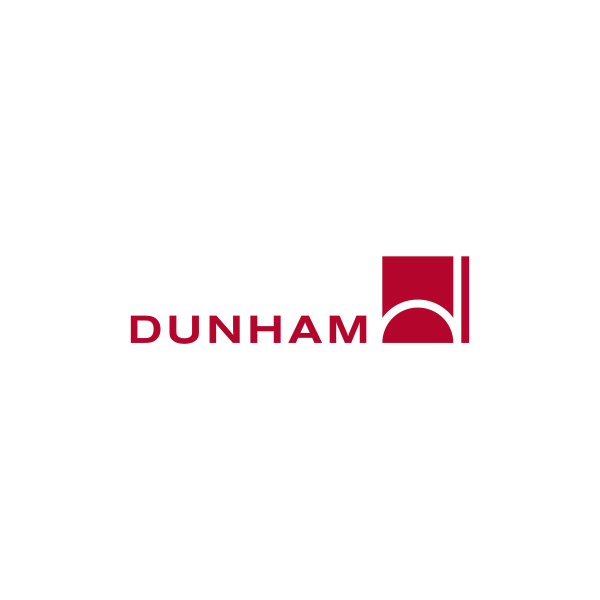Dunham developed a mechanical and electrical design‑build criteria package for a campus consolidation project that includes constructing a 180,000 SF building with office space, warehouse, labs, and production cleanroom. We designed the 40,000 SF ISO 7 cleanroom to assemble, pack, and test medical devices. The facility also includes spaces for the R&D lab, microbiology, molding, and other support spaces. After completing the design-build criteria package, Dunham continued as the Owner’s consultant reviewing the mechanical and electrical contractor’s design and submittals to ensure accordance with the design-build criteria. A separate Dunham team commissioned the mechanical systems.

