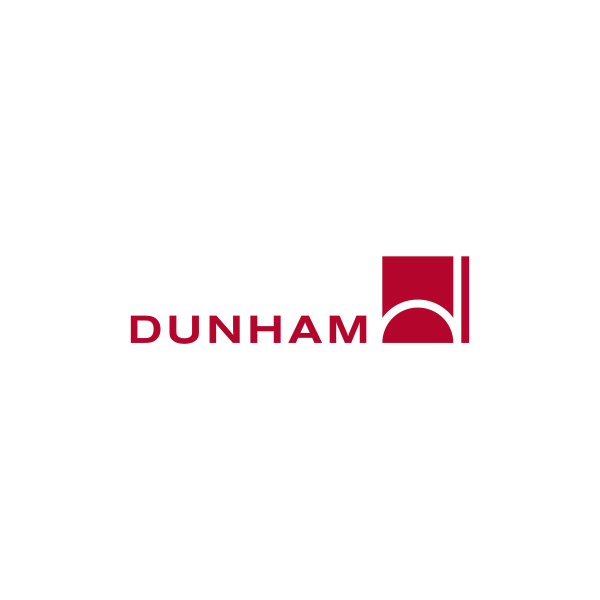Dunham provided electrical and fire protection engineering services for a 20,000 SF expansion of the HealthEast Sports Center (formerly Bielenberg) lobby to link the new field house and the existing ice rink. The project also includes 60-seat meeting space and a new 90,000 SF field house to replace the existing air-supported dome allowing for football, soccer, baseball, softball, and lacrosse all to be housed inside. The project also included retail space, and the ability to add an outdoor refrigerated ice rink. The new facility has been designed to meet B3 standards and features geothermal heating and cooling as well as solar panels for heating water in the building. In addition, Minnesota United FC will have a 7,000 SF locker room and training space.

