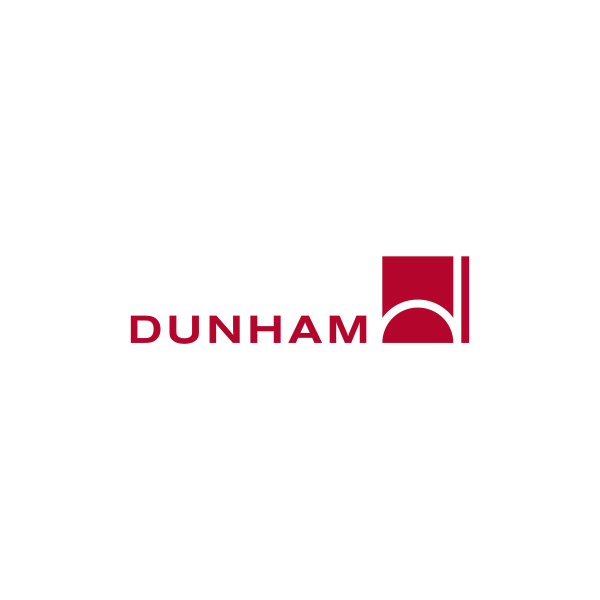Formed as a partnership with the City of Austin, YMCA, and multiple local education institutes, the new Austin Community Recreation Center provides a fun and welcoming space for community members to gather, play, and improve their health. The two-story, health and wellness center contains a leisure pool, lane pool, and two gymnasiums. The first floor includes locker rooms, administration, preschool, community event space, youth play area, and a loading dock. The second floor houses the fitness center, yoga and pilates studios, and a running track. Dunham provided full mechanical, electrical, plumbing, and low voltage design services, beginning in the predesign phase. A separate team within Dunham commissioned the HVAC and lighting systems.

