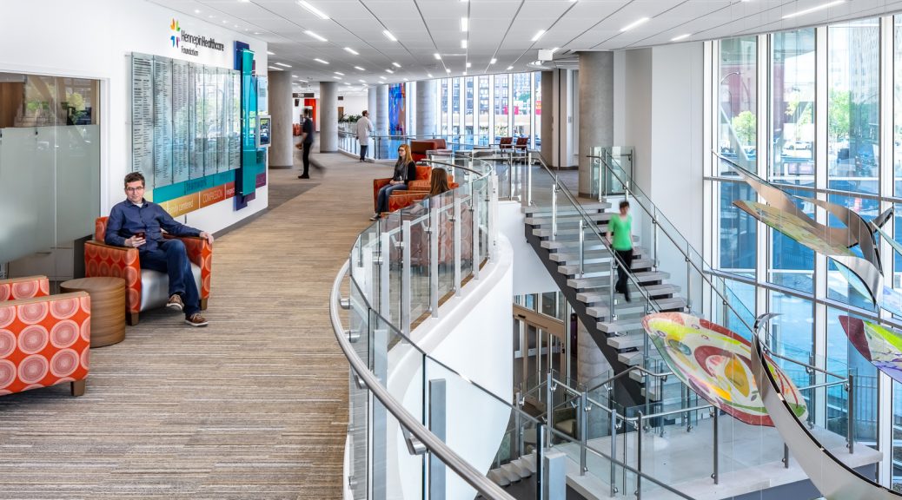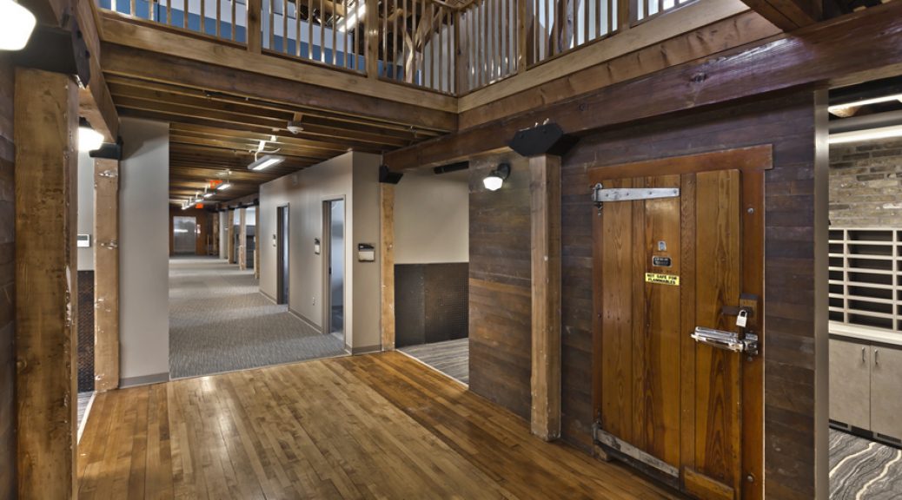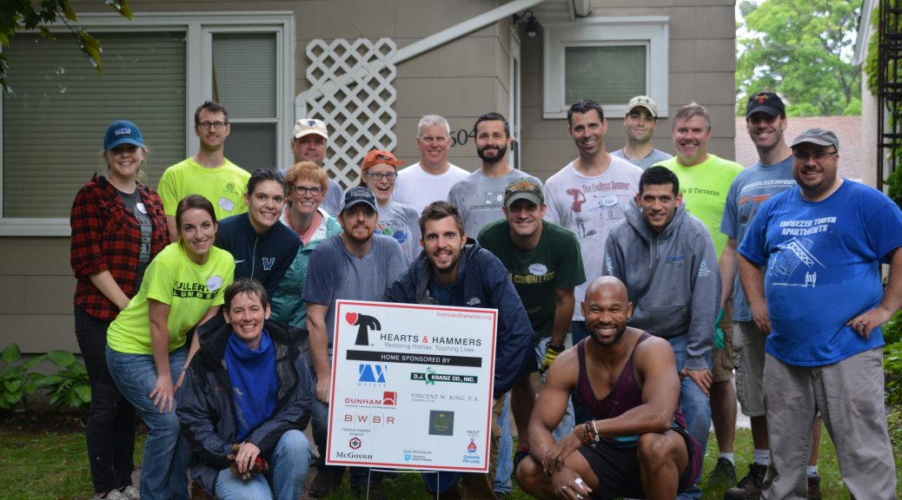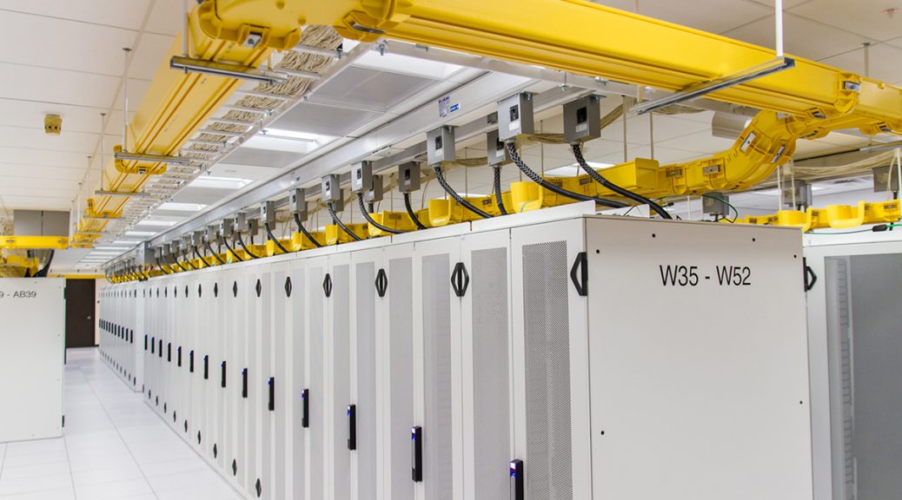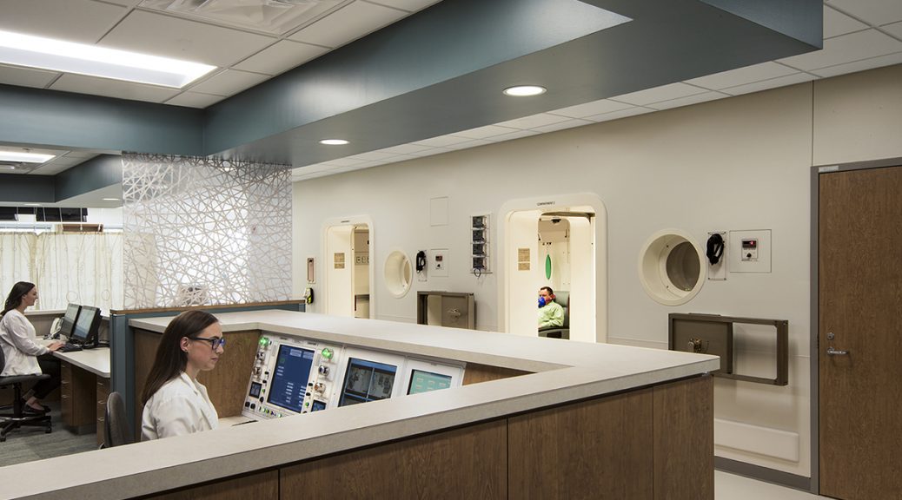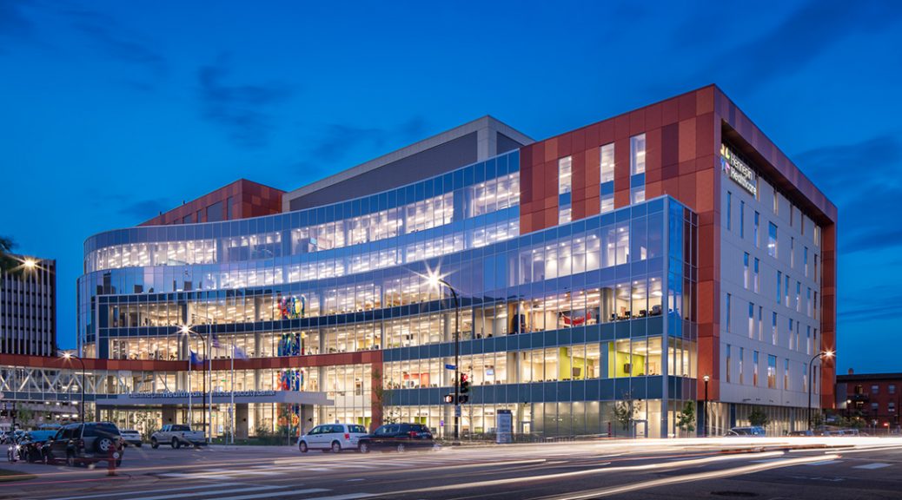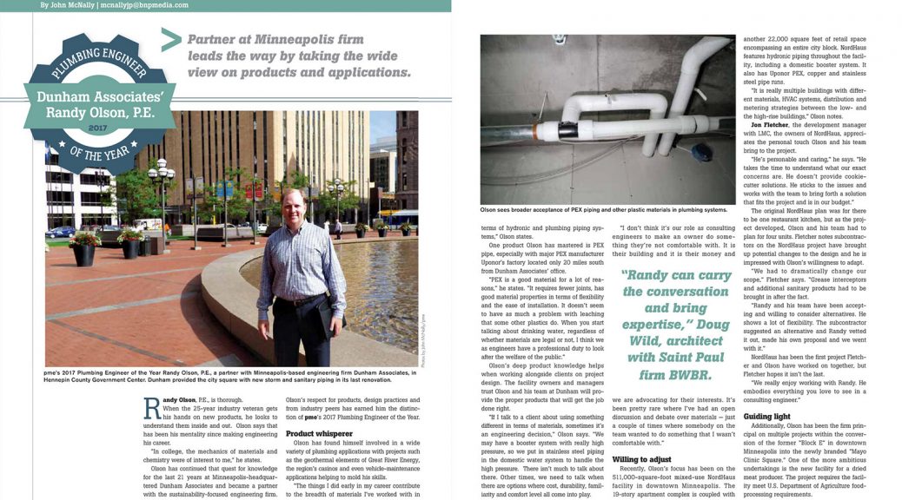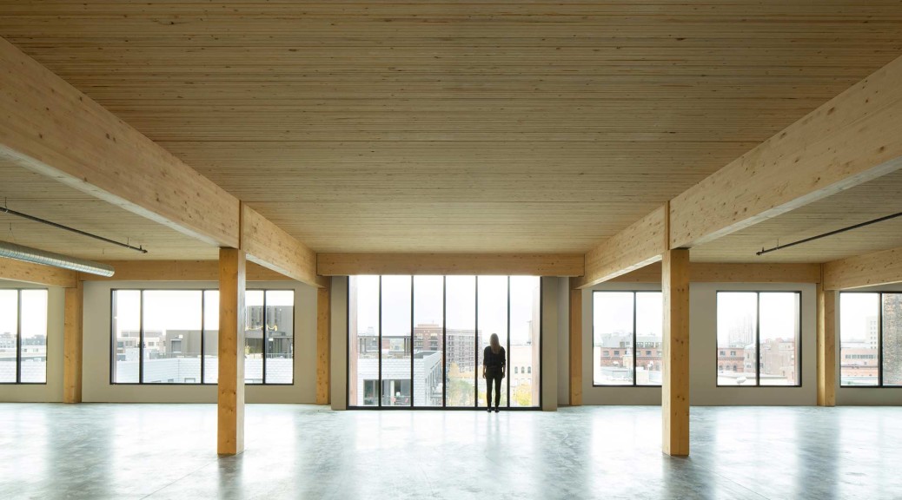Hennepin Healthcare’s Clinic + Specialty Center received an Award of Merit from Engineering News-Record Midwest in the Health Care category. The project is highlighted in the Best Projects issue and celebrated at the Best Projects Awards Banquet. In total, there were 106 entries from 11 states competing for the 40 Awards.
Category Archives: Uncategorized
Awarded LEED Silver: Capital One TE Offices & Health Center
The Capital One TE Offices & Health Center project earned 53 points to achieve LEED Silver certification.
2018 NAIOP Award of Excellence Recipient: Kraus-Anderson Headquarters
Kraus-Anderson Headquarters received a 2018 NAIOP Award of Excellence. The project was recognized at the 35th annual Awards of Excellence Ceremony on September 27, 2018.
Building 222 receives IMPACT Award
The Preservation Alliance of Minnesota presented Building 222 with the 2018 IMPACT Award.
Dunham Gives Back: Hearts & Hammers
Over the weekend, Dunham joined BWBR Architects, Walker Associates, Vincent W. King PA, and DJ Kranz Co., to help a local family in need. After the first scheduled day was rained out, the team finally got together over the weekend to paint and stain the home’s exterior, among other tasks.
Award Winner: Hennepin County, NACo 2018 Achievement Award
We are proud to announce the new Hennepin County Data Center project received the National Association of Counties (NACo) 2018 Achievement Award in the category of Information Technology. Dunham provided mechanical and electrical engineering, as well as commissioning services for this project.
Ribbon Cutting: Marshfield Clinic, Hyperbaric Medicine and Tissue Repair
The new Hyperbaric Medicine and Tissue Repair center opened its doors to patients today. The facility is the first regional center to house an integrated approach to hyperbaric medicine, wound healing, and wound surgery. The facility houses a state-of-the-art hyperbaric chamber which allows Marshfield Clinic to treat more patients in a safer, more comfortable, and more effective setting. The new hyperbaric chamber can treat up to 10 patients at a time and up to 36 patients a day.
MNREJ 2018 Real Estate Awards
The annual Minnesota Real Estate Journal Awards ceremony took place on April 11, 2018. The event highlights design and construction achievements in Minnesota. Four Dunham projects walked away with awards in various categories.
Category: Medical
TRIA Orthopaedic Center in Woodbury
In collaboration with HealthPartners and Park Nicollet, TRIA’s new state-of-the-art clinic sits in the CityPlace development of Woodbury, MN. This facility offers a wide range of orthopedic and sports medicine services, including urgent care, ambulatory surgery, rehabilitation, physical therapy, hand therapy, therapy pools, and prosthetics, among others. Dunham provided mechanical and electrical engineering services for the 78,000 SF facility, which opened in late 2017.
Category: Medical
Hennepin Healthcare, Clinic + Specialty Center
This state-of-the-art healthcare facility centrally locates outpatient services that are currently operating throughout various locations at the Hennepin Healthcare campus. The new 367,000 SF facility houses primary care clinics, specialty clinics, a dental clinic, and outpatient surgery. The project included two levels of underground parking with a total of 260 stalls, as well as a skyway and tunnel connection to the hospital.
Category: Interior Design
Jack Links, Jack’s Place Headquarters
Sitting on the skyway level fo the recently redeveloped and renamed Mayo Clinic Square, this project relocates Jack Links to Downtown Minneapolis and expands space to support 300 employees. This highly visible, 77,000 SF space includes open and private offices, a test kitchen, a customer experience center, and a retail store.
Category: Redevelopment/Reuse/Historic
Kraus Anderson Block
Dunham provided energy modeling and analysis services as well as building commissioning services for the new Kraus Anderson’s new mixed-use facility. The new five-story, 100,000 SF headquarters facility consolidates 300 employees from three metro area offices into a new central location. The office contains a training center, employee cafeteria, fitness center, underground parking, and features an open office space. Sustainable elements included energy-efficient lighting, daylight harvesting controls, temperature, and a high-efficiency equipment monitoring network. Dunham provided both Fundamental and Enhanced commissioning services.
Award Winner: Marshfield Clinic, Stevens Point Cancer Center
Dunham is pleased to announce the Marshfield Clinic Cancer Center in Stevens Point has been named a Top Project for 2017 by The Daily Reporter. The cancer center opened its doors to patients on February 13, 2018. The facility houses state-of-the-art equipment, including medical oncology and hematology services with private chemotherapy infusion suites, radiation oncology, a high-dose radiation brachytherapy suite, and oncology pharmacy services. At the new cancer center, patients have access to more than 50 cancer-related clinical trials through the National Cancer Institute research program and cancer care support services. Dunham designed the project with The Boldt Company and RSP Architects.
Randy Olson named 2017 Plumbing Engineer of the Year
Randy Olson has been named 2017 Plumbing Engineer of the Year by PM Engineer magazine. The award acknowledges Randy’s deep knowledge of products, design practices, and respect from industry peers. The announcement is featured in the September issue of PME and highlights his commitment to sustainability and his extensive product knowledge. The article also spotlights specific project applications and provides insights from a few colleagues and coworkers.
Randy joined Dunham in 1996 and is a Partner in the firm. He holds a degree in Mechanical Engineering from Minnesota State University, Mankato.
Read the full article here: PME’s 2017 Plumbing Engineer of the Year
Read Randy’s full bio here: Randall M. Olson, PE, LEED AP BD+C
T3 named Top Project of 2016
Dunham is pleased to announce that T3 has been named a Top Project of 2016 by Finance & Commerce magazine. Located in the North Loop neighborhood of Minneapolis, this mass-timber structure was designed by Michael Green Architecture with the goal of delivering warmth and authenticity of brick and timber building, with all the benefits of new construction. The highly sustainable project has won numerous awards and is frequently featured in industry publications.
See the project here: T3
Read the full article here: Finance & Commerce, T3
Dunham Ranks in the Top 20 of National Healthcare Engineering Firms
Dunham is proud to announce that we are ranked as the nation’s 19th largest healthcare engineering firm in the 2017 Building Design + Construction, Giants 300 Report.
You can read the full report here: BD+C, Giants 300, Top 80 Healthcare Engineering Firms
