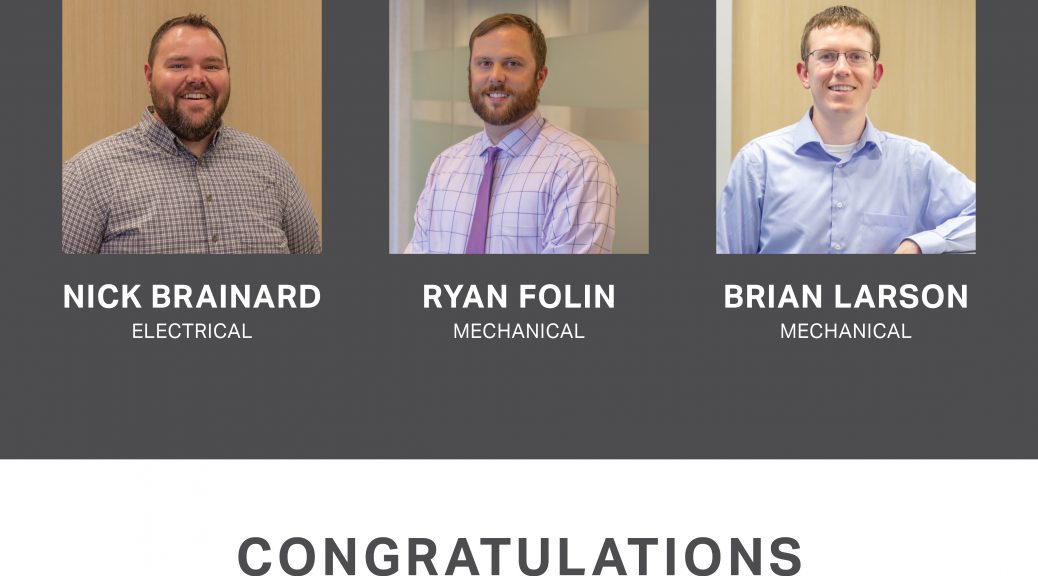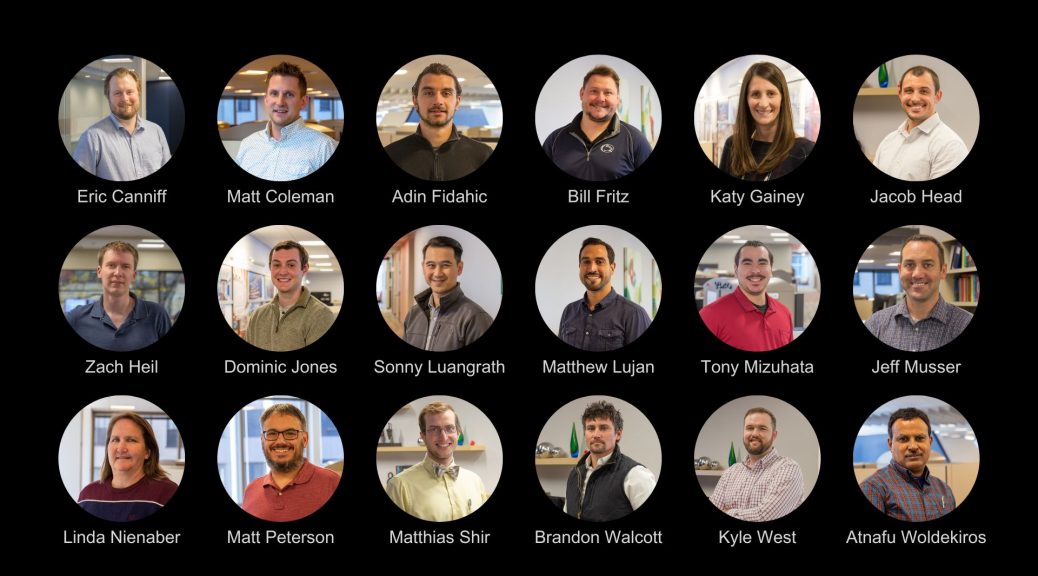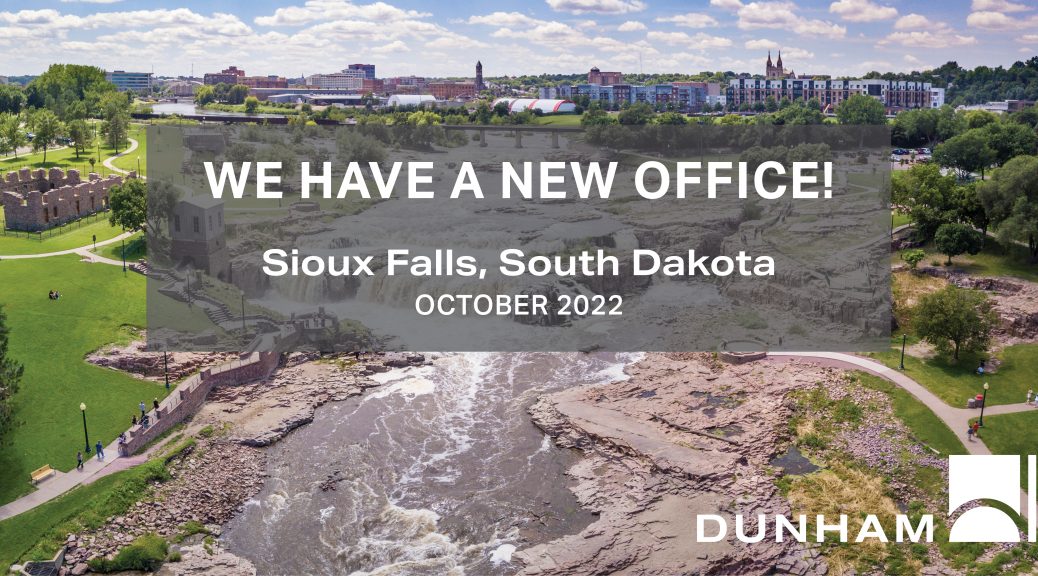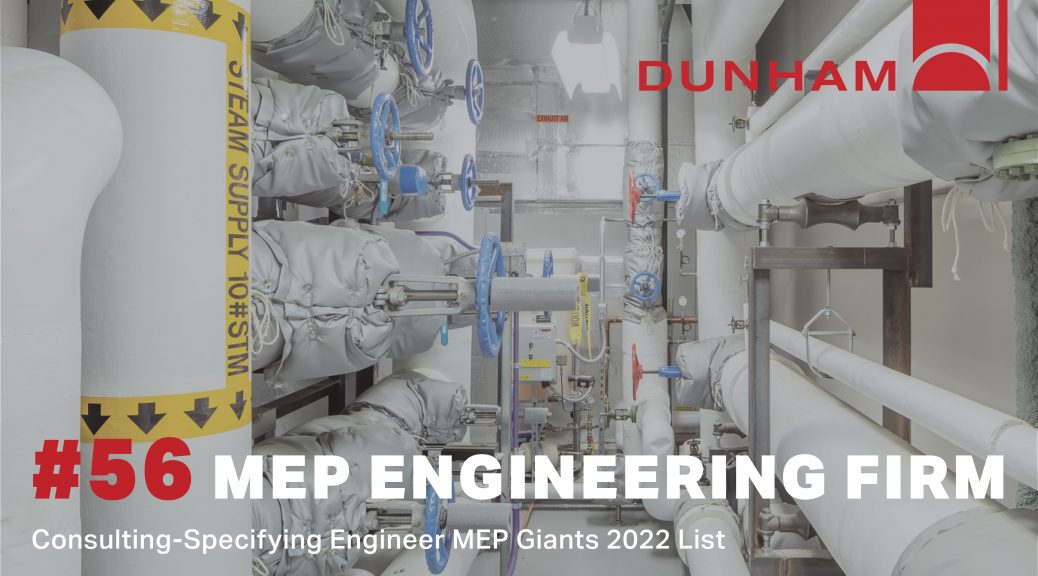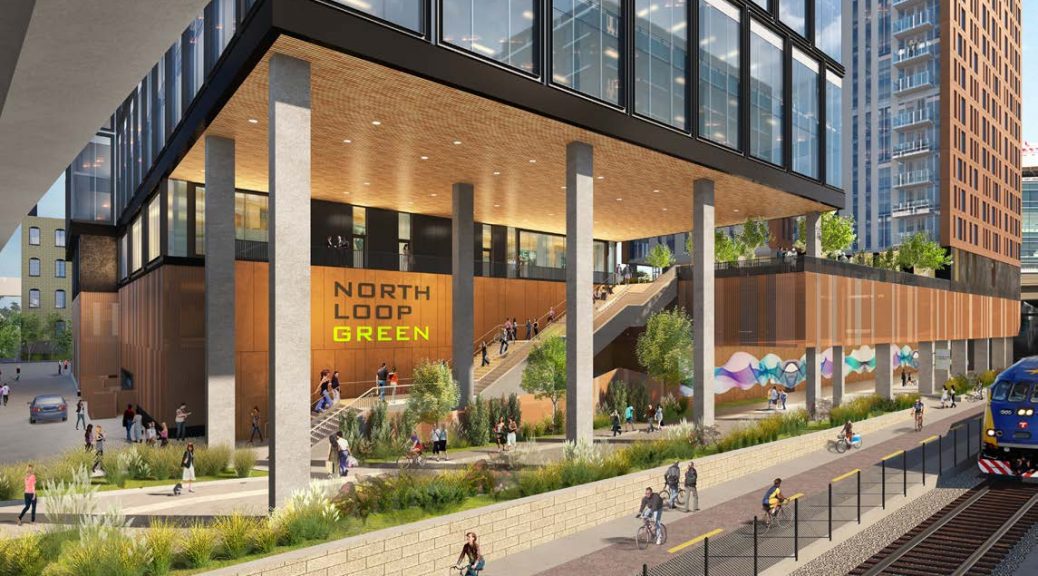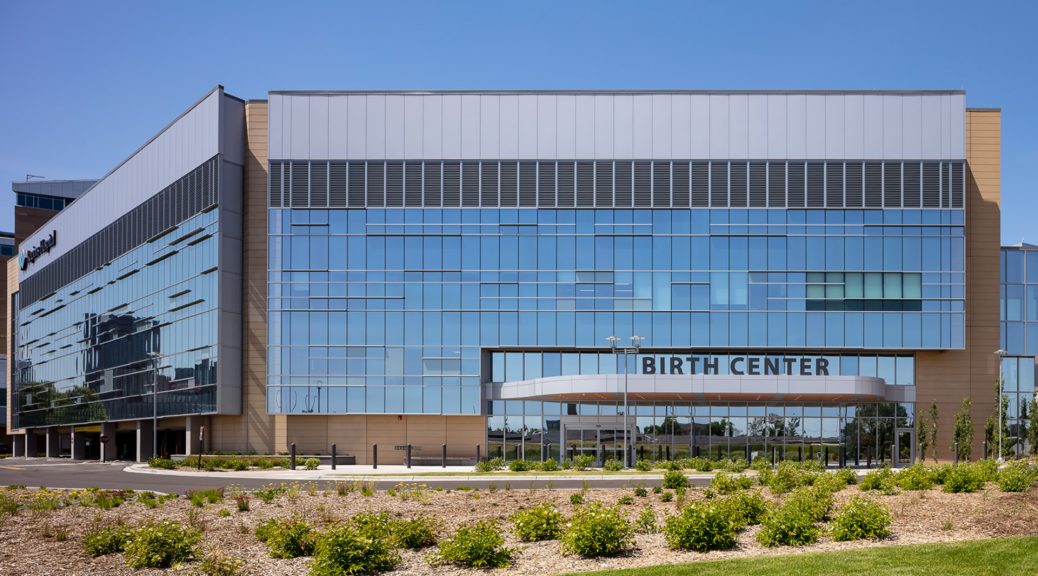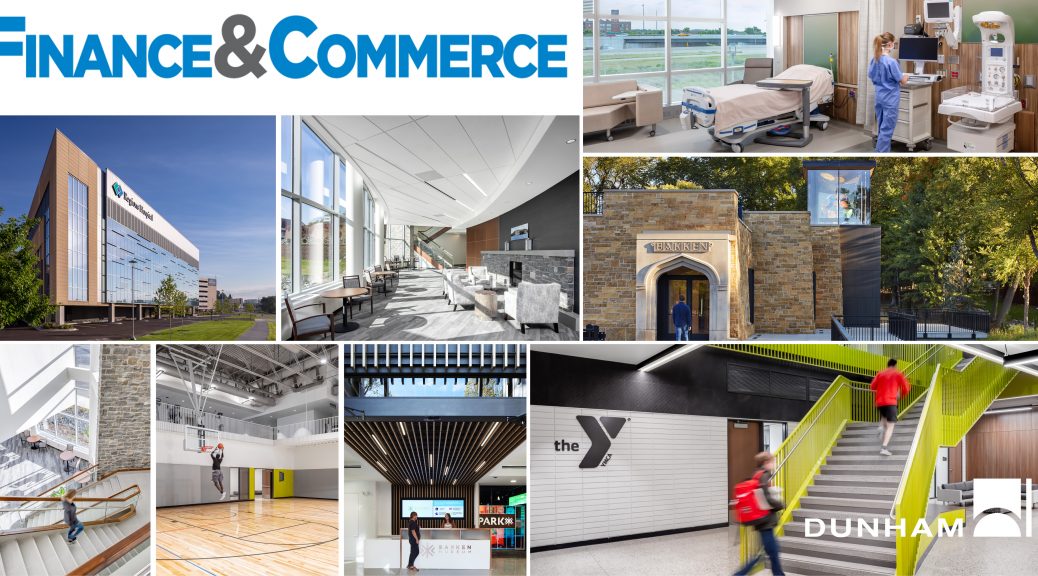We are pleased to announce that Brian Burke was elected to join the Partner group at Dunham Associates. Brian has established himself as a respected expert in the healthcare industry and has led complex projects for health providers throughout the Midwest. Brian joined Dunham after graduating from South Dakota State University with a degree in mechanical engineering in 2007. Congratulations, Brian!
Category Archives: Uncategorized
Congratulations New Senior Associates
Dunham is pleased to announce that we have elected three new Senior Associates. Congratulations Nick, Ryan, and Brian!
Nick Brainard is an electrical designer with 17 years of experience in electrical design, focused on designing complex mission critical projects, including data centers, control centers, and manufacturing facilities.
Ryan Folin is a mechanical engineer with 12 years of experience. He designs HVAC and plumbing systems serving hospitals, surgery centers, clinics, and medical office buildings.
Brian Larson is a mechanical engineer with 13 years of experience designing HVAC and plumbing systems, focused on complex cleanroom and manufacturing projects.
Dunham’s New Associates 2023
Dunham is pleased to announce that we elected 18 new Associates. We are happy to have these team members join our employee-owner group.
Congratulations!
We have a new office in Sioux Falls, South Dakota!
Dunham is excited to announce the opening of a new office in Sioux Falls, South Dakota.
The office officially opened for business on October 1, 2022. This office is located in the Old Courthouse and Warehouse District of Sioux Falls.
The expansion to Sioux Falls allows Dunham to better serve our clients, architects, and new partners to help grow the company. We remain committed to the same quality design and exceptional client service that made us who we are today.
Our new office location is:
427 North Minnesota Avenue, Suite B
Sioux Falls, South Dakota 57104
(605) 271.0744
Dunham’s highest ranking to date on the 2022 MEP Giants List
Consulting-Specifying Engineer has ranked Dunham Associates on the MEP Giants List of 2022 at #56, our highest ranking to date! Thank you to our team members for their hard work and dedication to each and every project.
Tom Lind Retires from Dunham
After 31 years in the engineering design industry, Tom Lind retires from Dunham Associates. Congratulations, Tom!
Finance & Commerce Top Projects of 2021
Congratulations to all the Finance & Commerce Top Project winners! Being part of seven of these projects, we know that there are many talented design and construction partners that deserve this recognition.
Dunham’s projects include:
IDS Crystal Court Renovation
MEP Design
M Health Fairview Southdale Hospital Inpatient Expansion
MEP Design + Commissioning
Minnesota Security Hospital St. Peter, Expansion – Phase II
MEP Design
The Family Partnership
MEP Design + Commissioning
U.A. Plumbers Union Local 15
MEP Design
Dunham was also part of the design build phase of 10 West End and Xchange Medical projects.
Read the full F&C article here.
Happy Retirement, Tom!
After over 25 years as Chief Financial Officer of Dunham Associates, Tom Betley is celebrating his retirement. Congratulations, Tom!
Construction begins on North Loop Green
Minneapolis’ North Loop is officially getting a new mixed-use development with an apartment high-rise and office tower next to Target Field. North Loop Green will feature a 36-story apartment tower with 350 residential units and 100 short-term rental units and a 14-story tower with 350,000 square
“North Loop Green will be an exciting and dynamic destination for businesses and residents, with advantageous synergies between residential, hospitality, office and retail,” Hines Managing Director Bob Pfefferle said in a statement. “Additionally, North Loop Green will add significant dining, recreational and family friendly entertainment options in the rapidly growing North Loop submarket.”
Construction on North Loop Green is anticipated to be complete in Spring 2024.
Regions Hospital Birthing Center wins NAIOP MN Award of Excellence
Dunham ranked #63 on the MEP Giants list of 2021
Consulting-Specifying Engineer (CSE) ranked Dunham #63 on the MEP Giants list of 2021 – our highest ranking yet! Thank you to our team members for their hard work and dedication to each and every project.
Dunham involved in eight Finance & Commerce Top Projects of 2020
Congratulations to all the Finance & Commerce Top Project winners! Being part of eight of these projects, we know that there are many talented design and construction partners that deserve this recognition.
Dunham’s projects include:
Austin Community Recreation Center
MEP Design + Commissioning
Child and Adolescent Behavioral Health Services Hospital
MEP Design
Gundersen Health System – Winona Campus
Commissioning
Regions Hospital Family Birth Center
MEP Design
Riverland Community College Transportation, Trade, and Industrial Education Center
MEP Design
St. Luke’s Lake View Hospital Expansion
MEP Design
The Bakken Museum Remodel
MEP Design
The Dayton’s Project
Smoke Controls Special Inspections
Read the full F&C article here.

