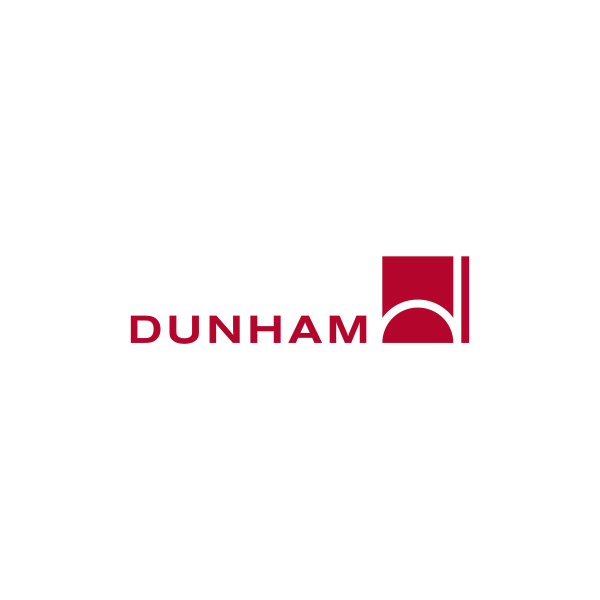Dunham provided fundamental and enhanced commissioning services for two office buildings that house a corporate client.
Phase I included LEED required commissioning services (EAp1 Fundamental, EAc3 Enhanced) for two, eight-story office towers linked by a lower level service connection. The 587,407 SF project includes full-service dining facility, fitness center, and a wellness facility. The project also includes a 2,646-car parking ramp. Commissioning services include a review of the design, OPR and BOD, as well as the review of specifications for HVAC, domestic hot water, renewable energy and lighting controls.
Dunham is also providing LEED required commissioning services (EAp1 Fundamental, EAc3 Enhanced) for Phase II of this project. This includes a 15-story, 505,900 SF office building with a second parking ramp of 1,250 stalls on the 3.85-acre site. The ramp has a total of 8 levels, 5 levels above ground and 3 below ground.
